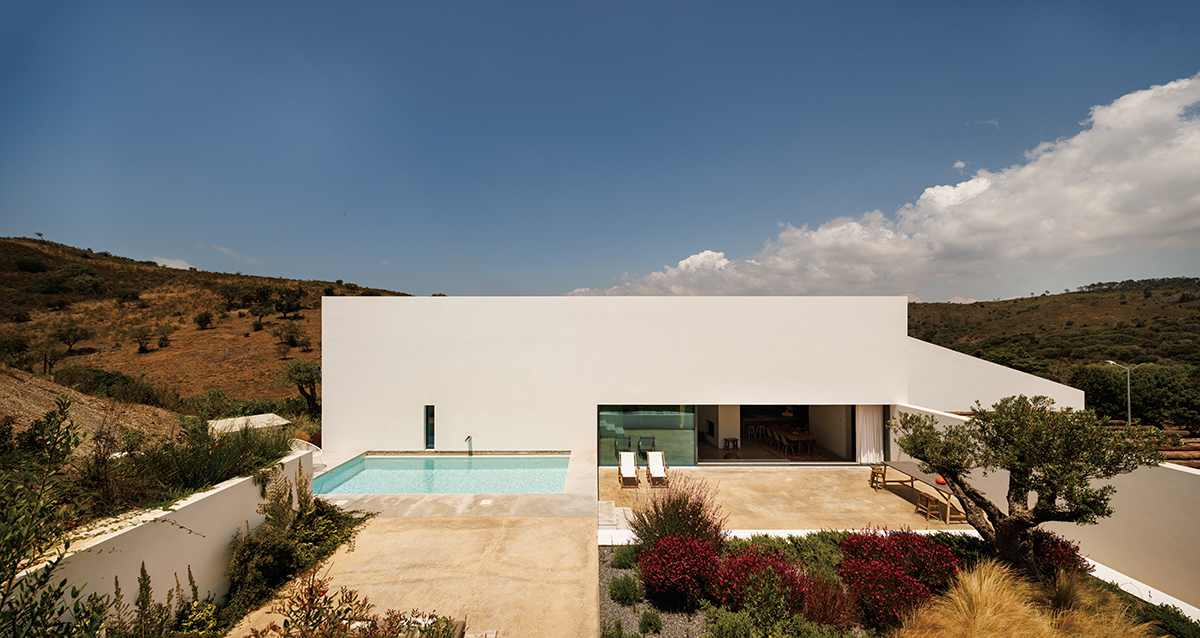 ©Francisco Nogueira / Architectural Photography
©Francisco Nogueira / Architectural Photography
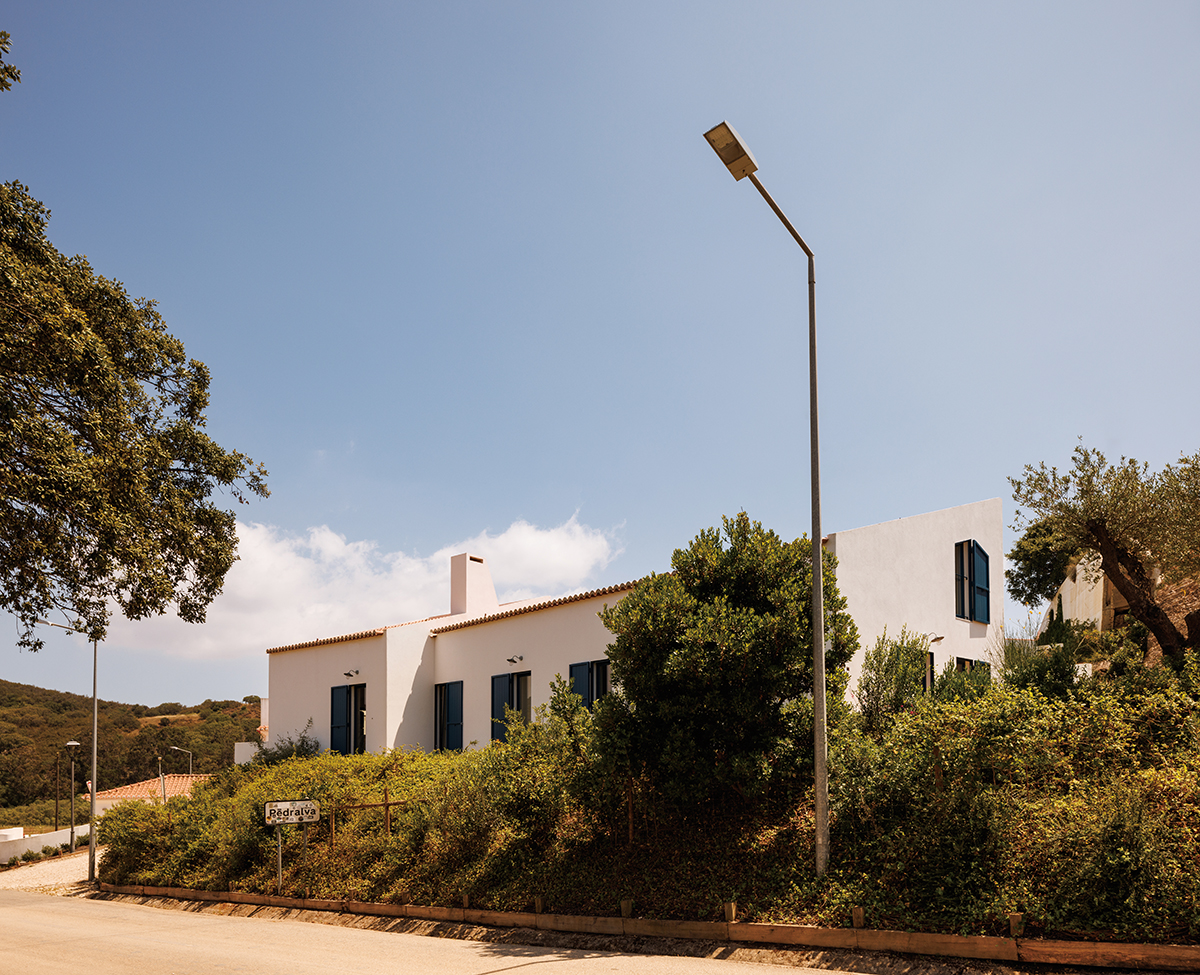 ©Francisco Nogueira / Architectural Photography
©Francisco Nogueira / Architectural Photography
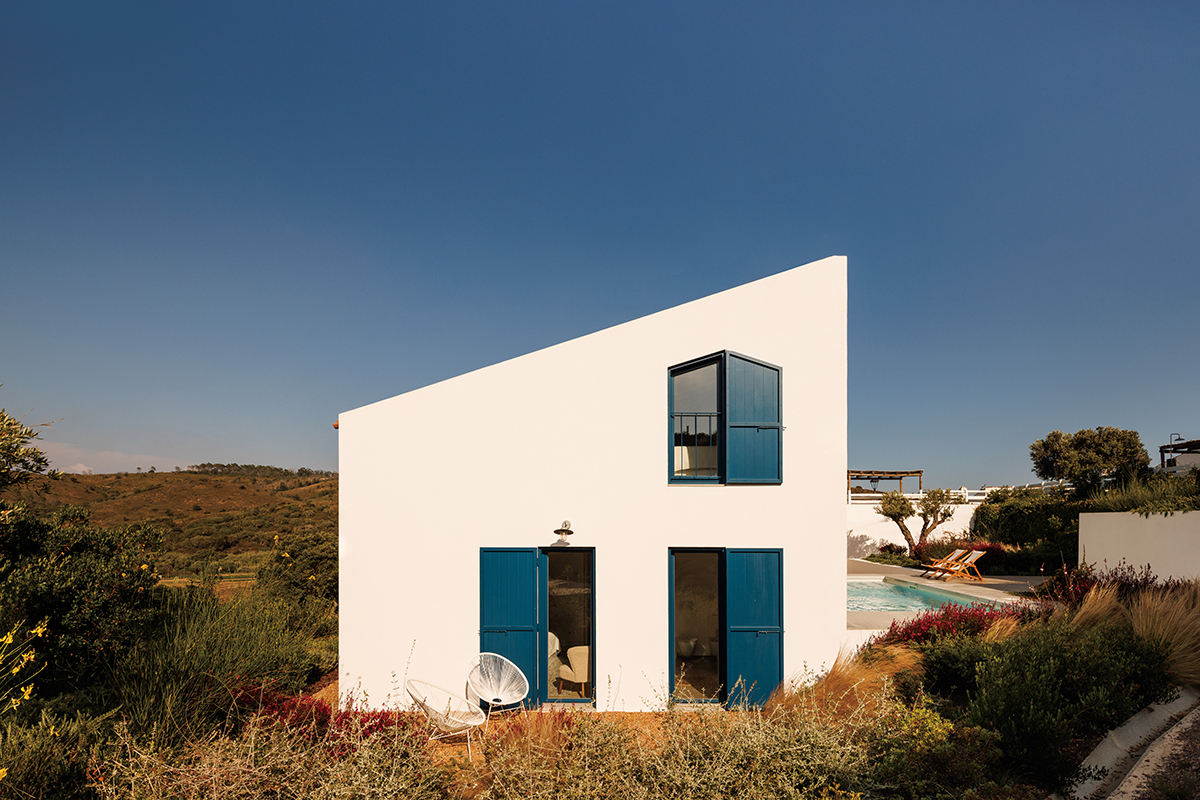 ©Francisco Nogueira / Architectural Photography
©Francisco Nogueira / Architectural PhotographyAldeia da Pedralva is a quaint rural settlement situated in the municipality of Vila do Bispo, at the westernmost tip of the Algarve. This collection of around fifty houses, once on the brink of abandonment, has undergone a remarkable restoration and reconstruction effort in recent years, transforming these structures into tourist accommodations. Pedralva has successfully preserved the rustic charm of a bygone era, maintaining the architectural integrity of its buildings in terms of size, design, and the materials used.
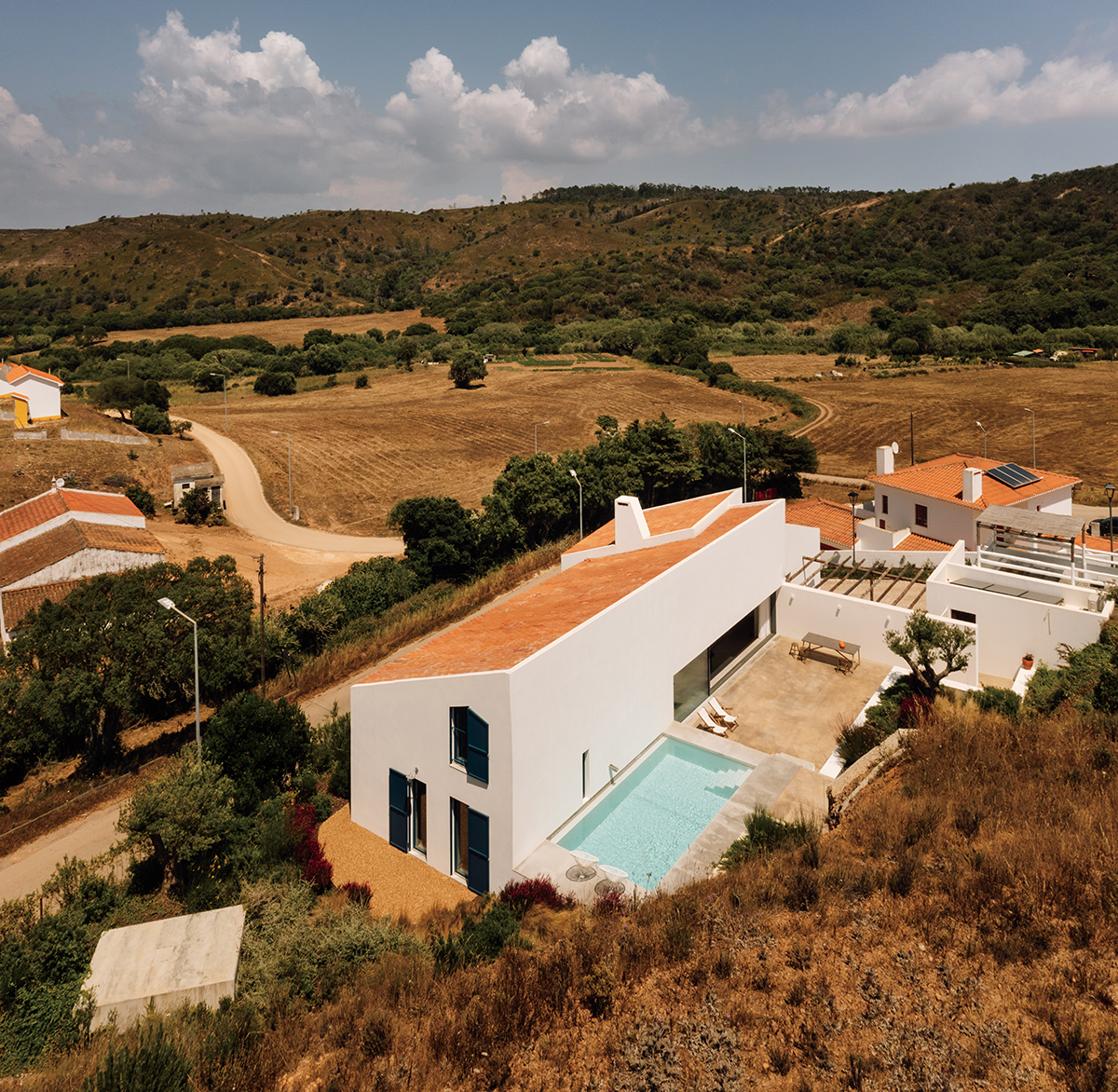 ©Francisco Nogueira / Architectural Photography
©Francisco Nogueira / Architectural Photography
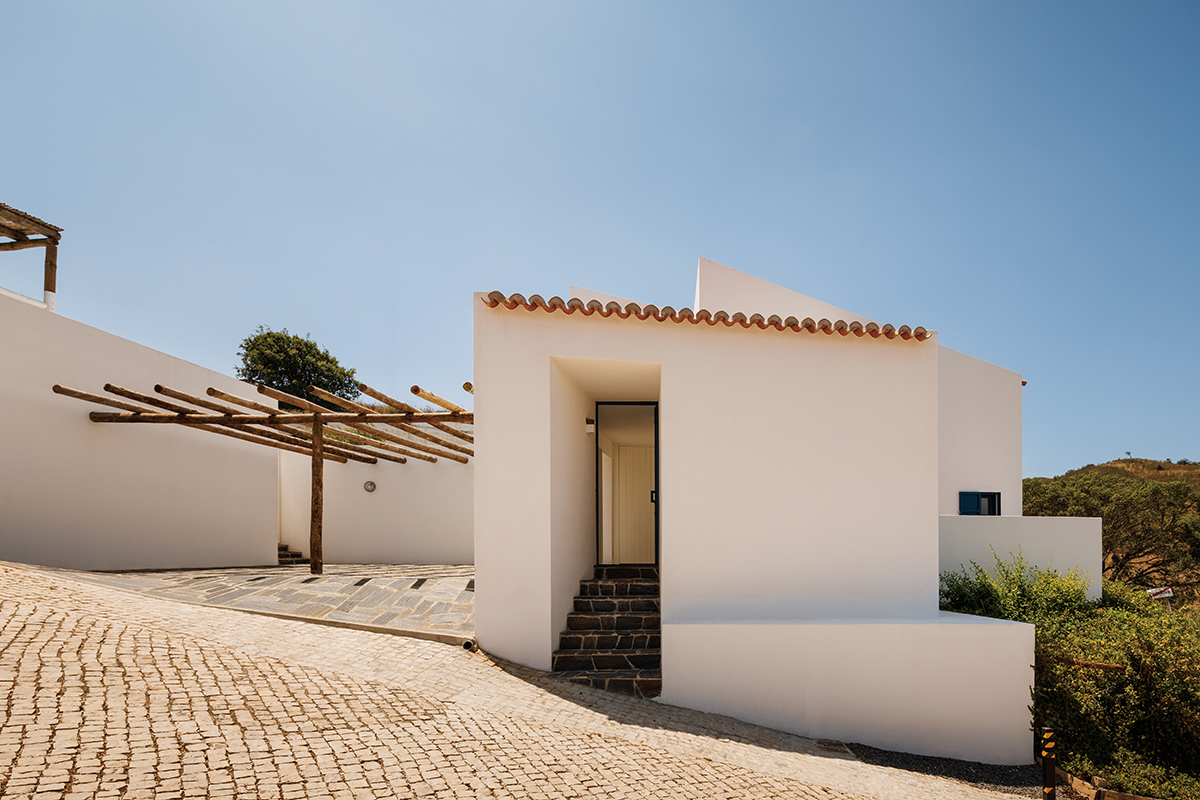 ©Francisco Nogueira / Architectural Photography
©Francisco Nogueira / Architectural Photography
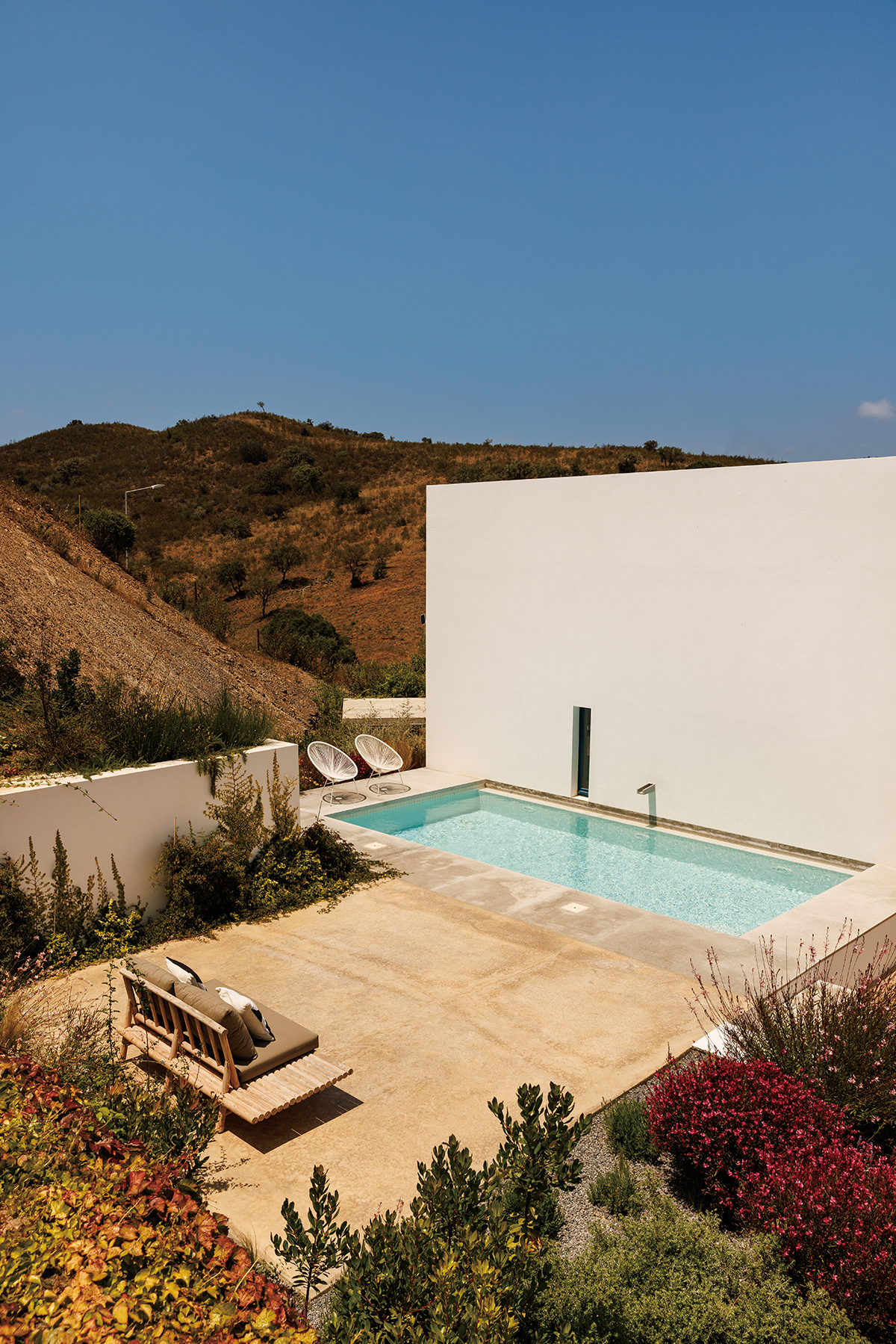 ©Francisco Nogueira / Architectural Photography
©Francisco Nogueira / Architectural Photography빅데이터, AI, 자율주행과 VR까지 4차산업혁명 기술 트렌드로 세상이 변하고 생활의 질이 향상되었다. 하지만 도파민을 자극하는 경이로운 발전은 누군가에게 더욱 깊은 고민을 안겨주었다. 최근 몇 년, 4차산업 키워드와 동시에 부상한 러스틱(rustic)은 '시골풍의', '투박한'을 뜻하는 단어다. 원초적인 자유를 갈망하는 '러스틱 라이프'는 때로 물밀듯 쏟아지는 정보와 기술에 시달린 사람들을 구제하는 요긴한 방법이 되곤 한다.
알데이아 다 페드랄바(Aldeia da Pedralva)는 포르투갈 남부 빌라도 비스포(Vila do Bispo) 자치구에 위치한 매력적인 시골 마을이다. 50여 채에 달하는 이곳의 주택들은 한때 버려질 위기에 처했지만, 최근의 복원과 재건축을 통해 전원적인 매력을 성공적으로 보존하고 있다. 마을 입구에 자리한 까사 TFC는 북쪽과 동쪽으로 도로와 마주하며, 내부 구역은 남쪽으로 개방되어 인접한 집과 자연스럽게 어우러지고 있다. 이러한 구조는 마을의 아름다움과 풍부한 전통을 강조하면서 동시에 현대적인 시설과 어울림을 도모하고 있다.
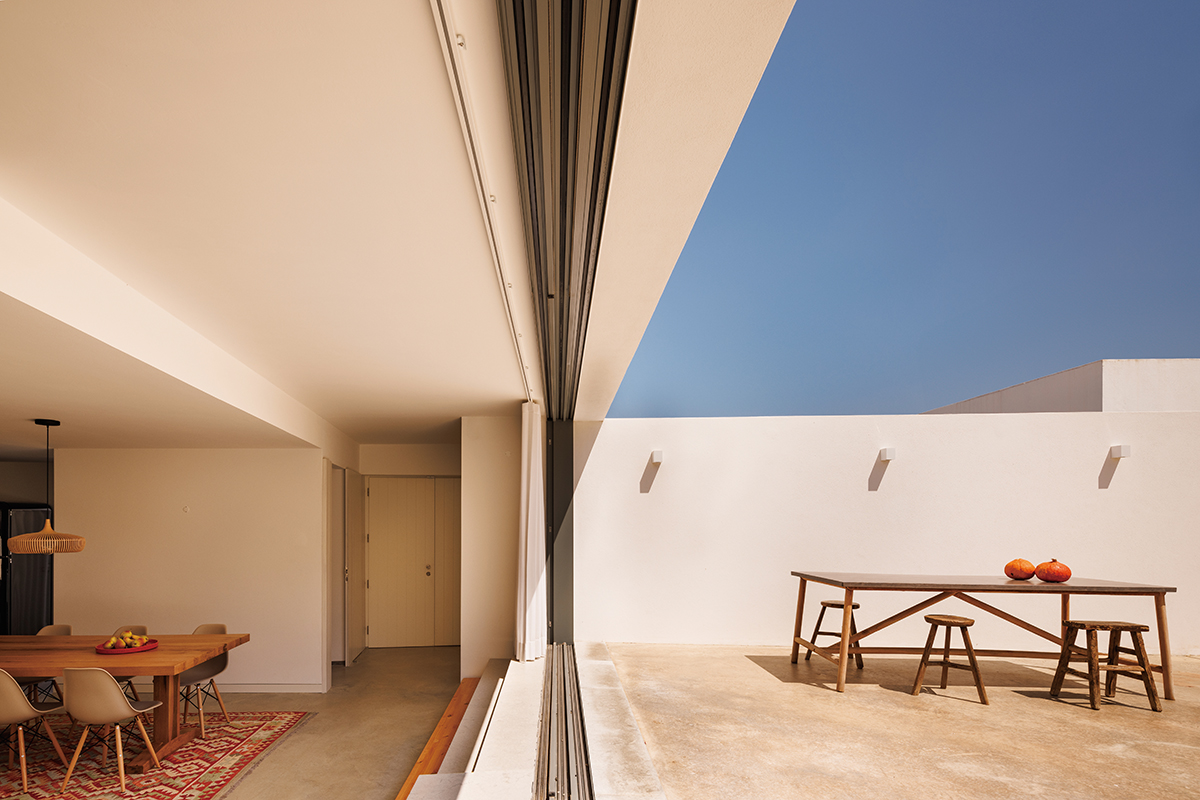 ©Francisco Nogueira / Architectural Photography
©Francisco Nogueira / Architectural Photography
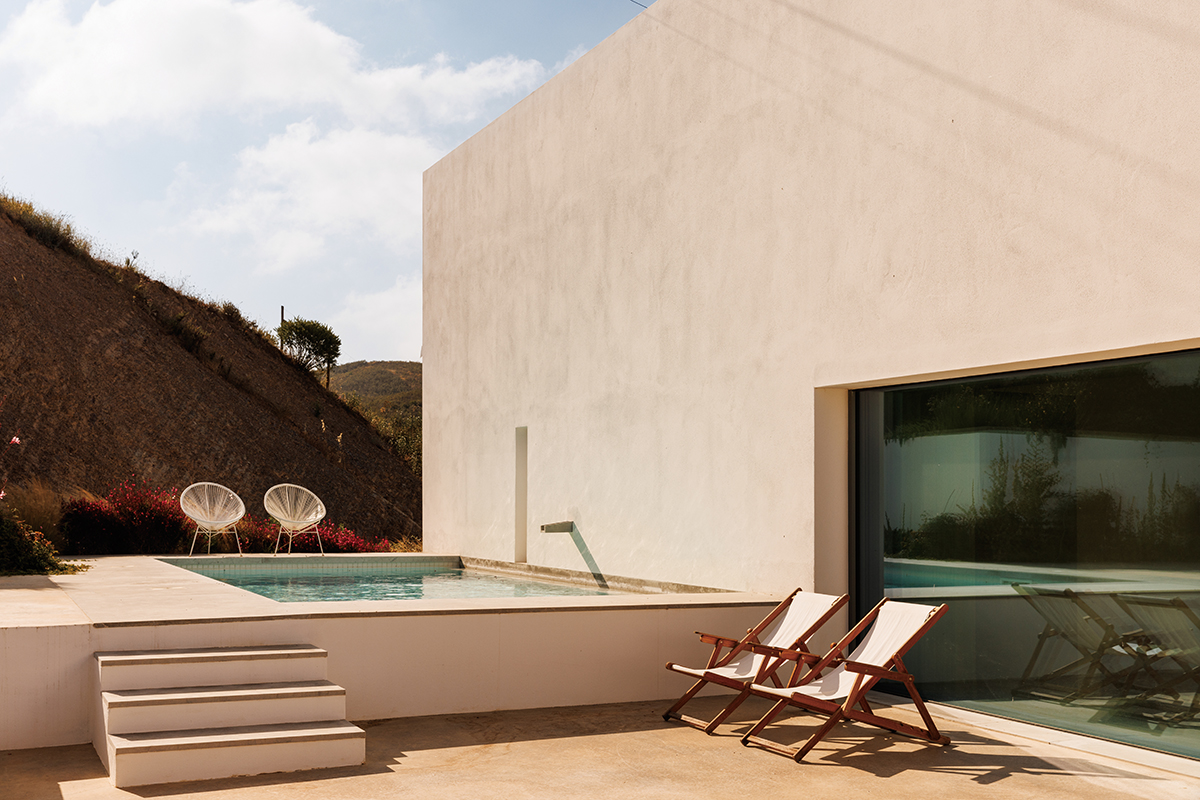 ©Francisco Nogueira / Architectural Photography
©Francisco Nogueira / Architectural Photography
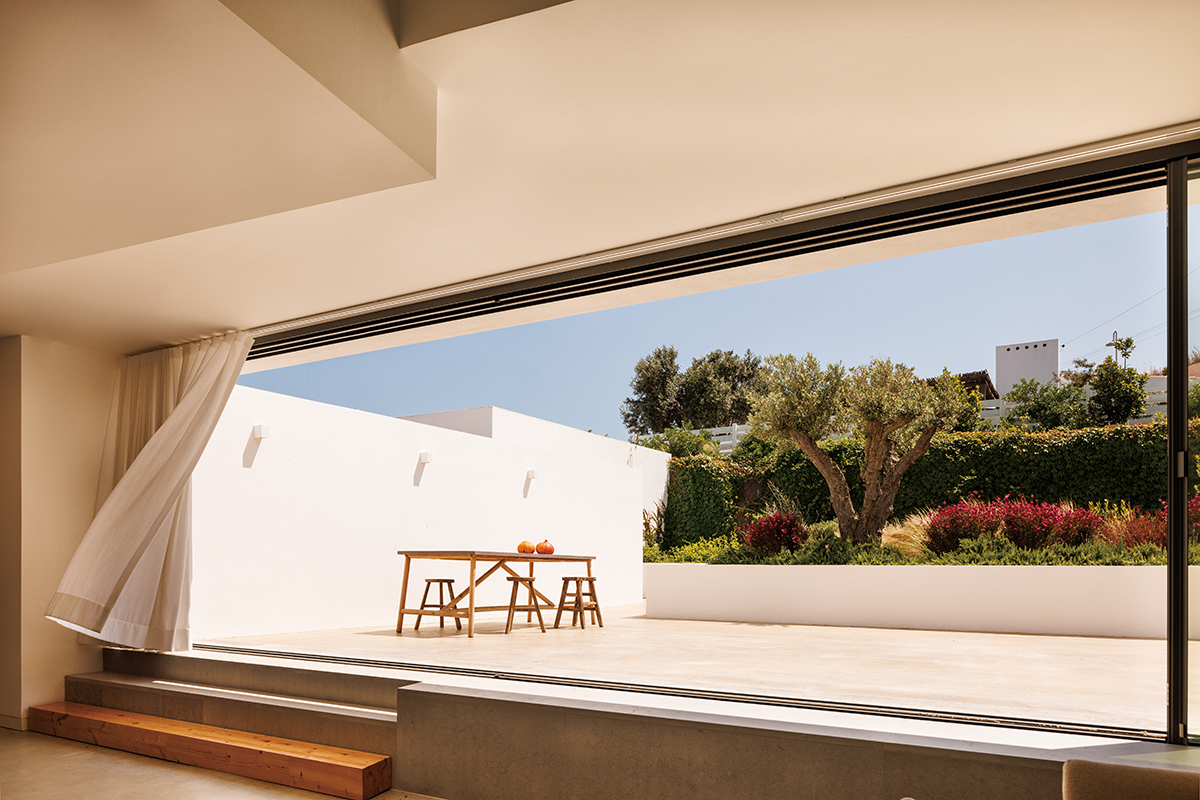 ©Francisco Nogueira / Architectural Photography
©Francisco Nogueira / Architectural PhotographyCasa TFC, nestled at the village's entrance, occupies a plot of roughly 1,000m², marking the final vacant space within the complex. The lot faces the road on its northern and eastern sides, while the interior area opens to the south, fitting snugly between an adjacent house and the foothills, characterized by embankments and platform-like areas that the design scheme aims to harmonize.
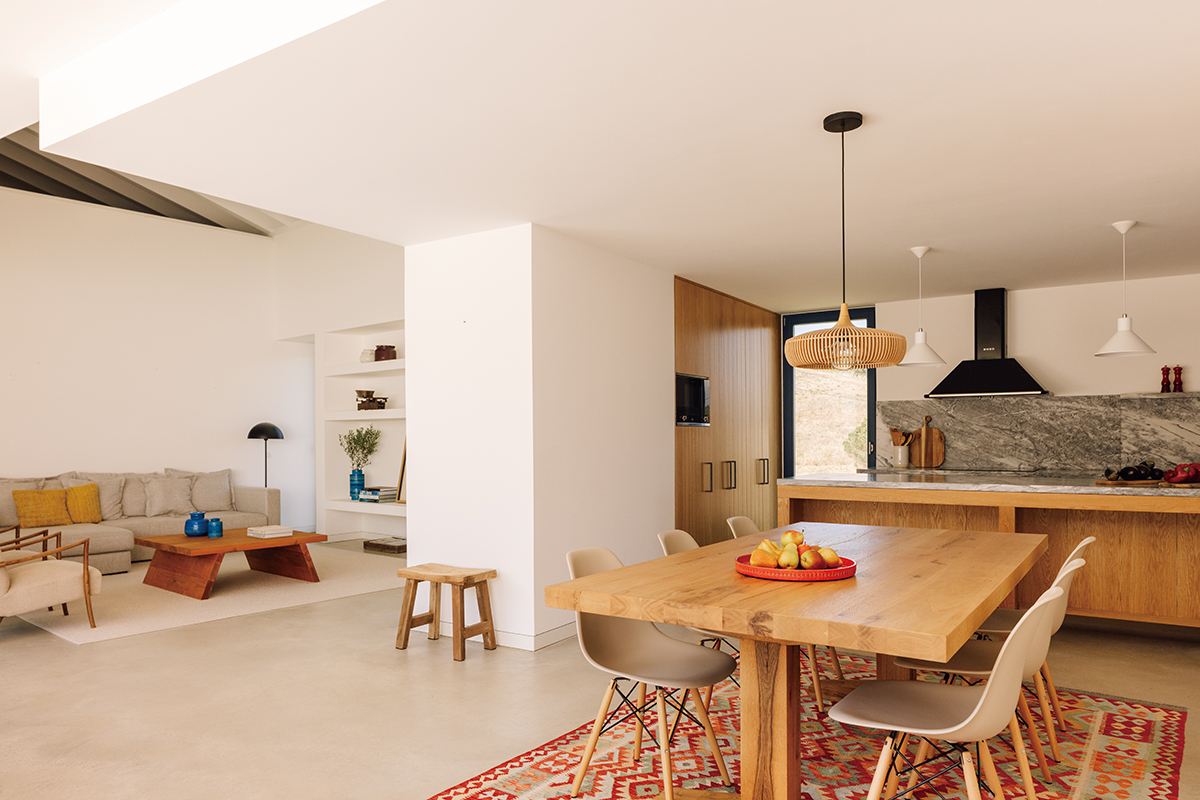 ©Francisco Nogueira / Architectural Photography
©Francisco Nogueira / Architectural Photography
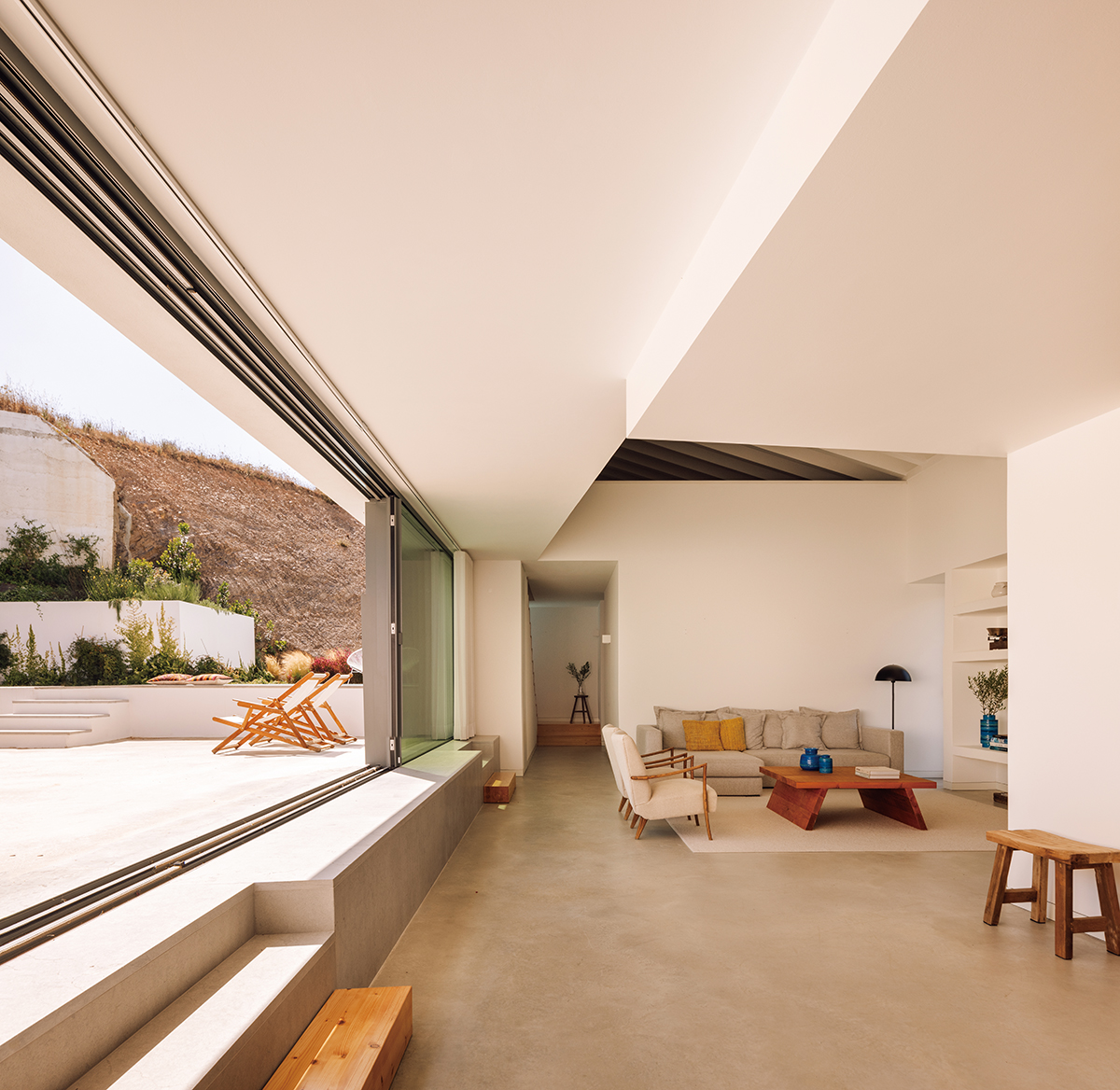 ©Francisco Nogueira / Architectural Photography
©Francisco Nogueira / Architectural Photography
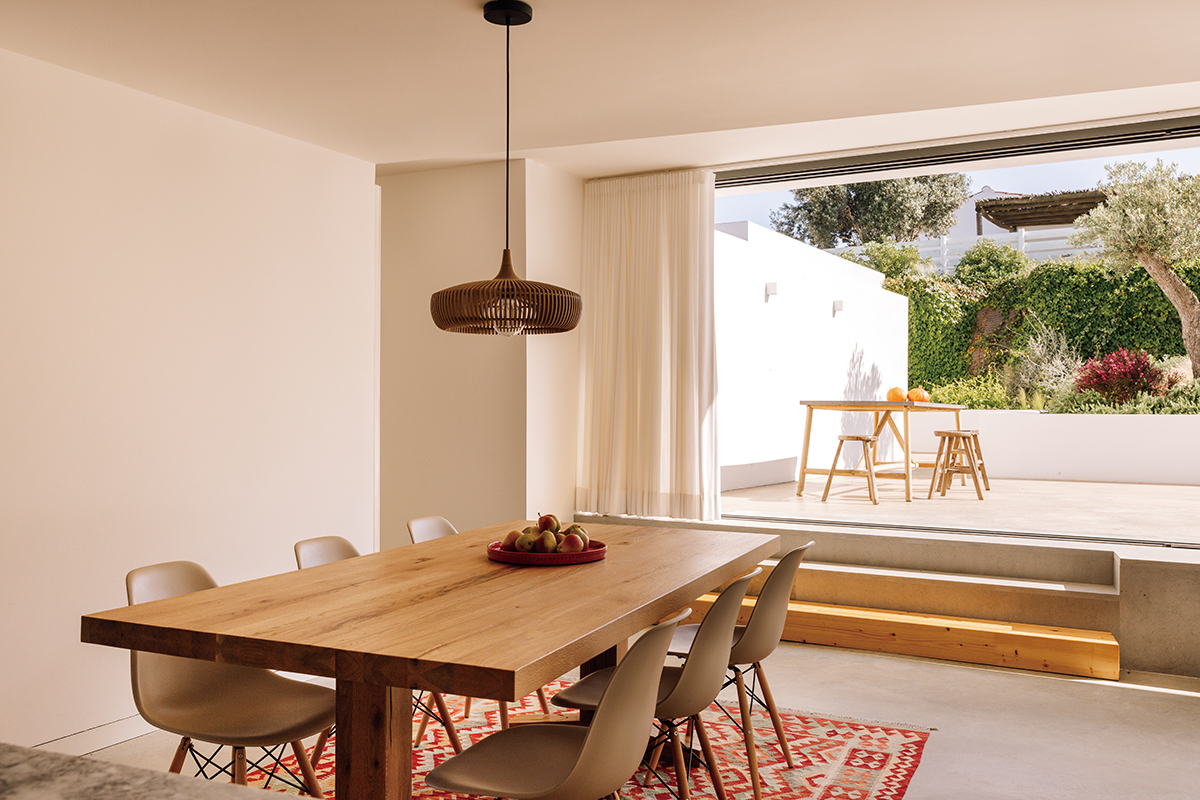 ©Francisco Nogueira / Architectural Photography
©Francisco Nogueira / Architectural PhotographyThe project's primary objectives were to maintain the street-facing scale and appearance without disrupting the overall village layout, while simultaneously meeting the family's desire for a spacious house with seamless indoor-outdoor connections and optimal sun exposure. Located at the northernmost part of the leveled area, the 200m2 footprint house consists of three connected sections designed to align with the lot's configuration and morphology. This arrangement creates a sheltered courtyard within the lot, serving as an outdoor extension of the house's communal areas. Access to the house is via the eastern street, through a covered porch. The ground floor boasts a generous living area with an integrated kitchen, two bedrooms, two bathrooms, and a powder room. The use of the attic space, accommodating two additional bedrooms, a living room, and another bathroom, effectively addresses the family's functional requirements.
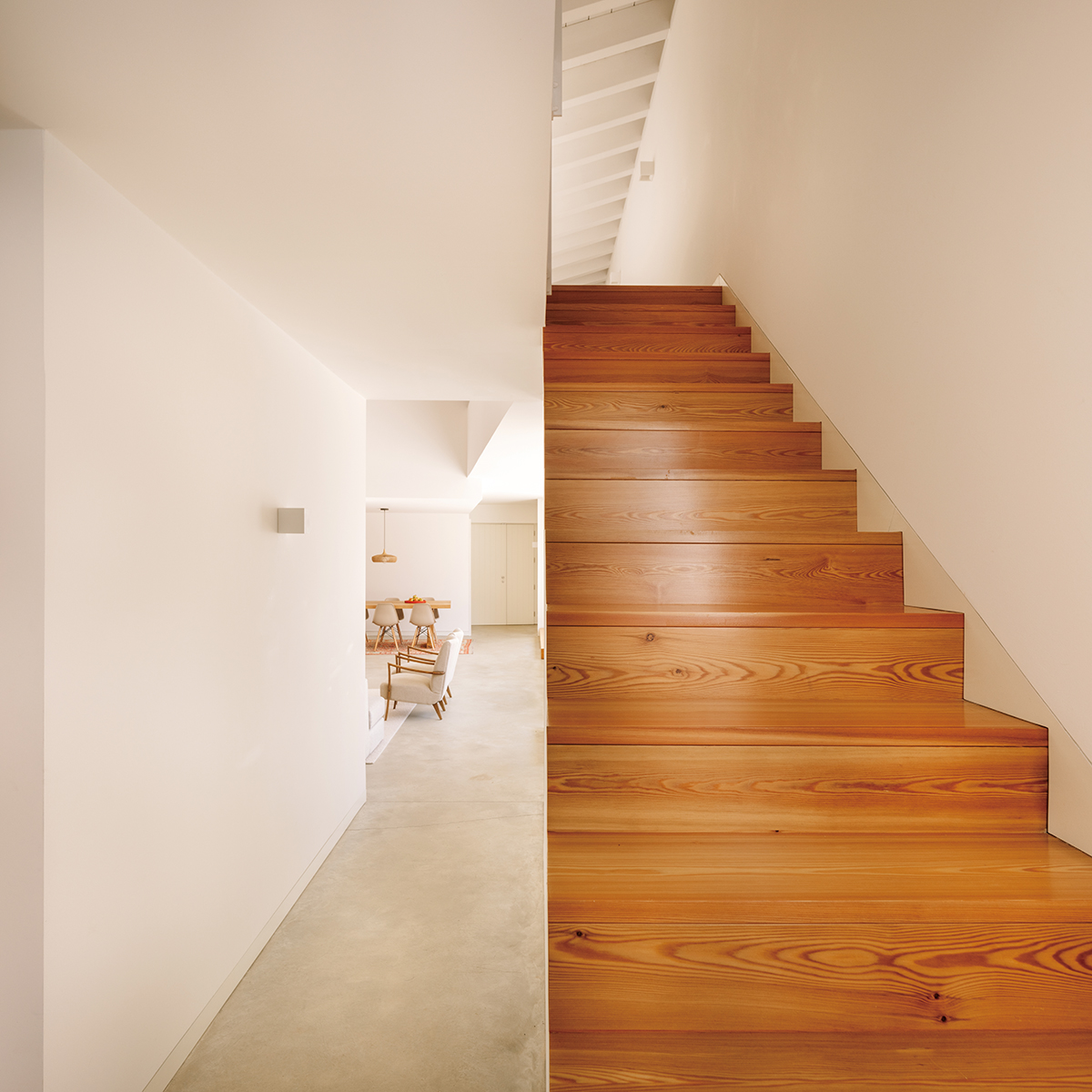 ©Francisco Nogueira / Architectural Photography
©Francisco Nogueira / Architectural Photography
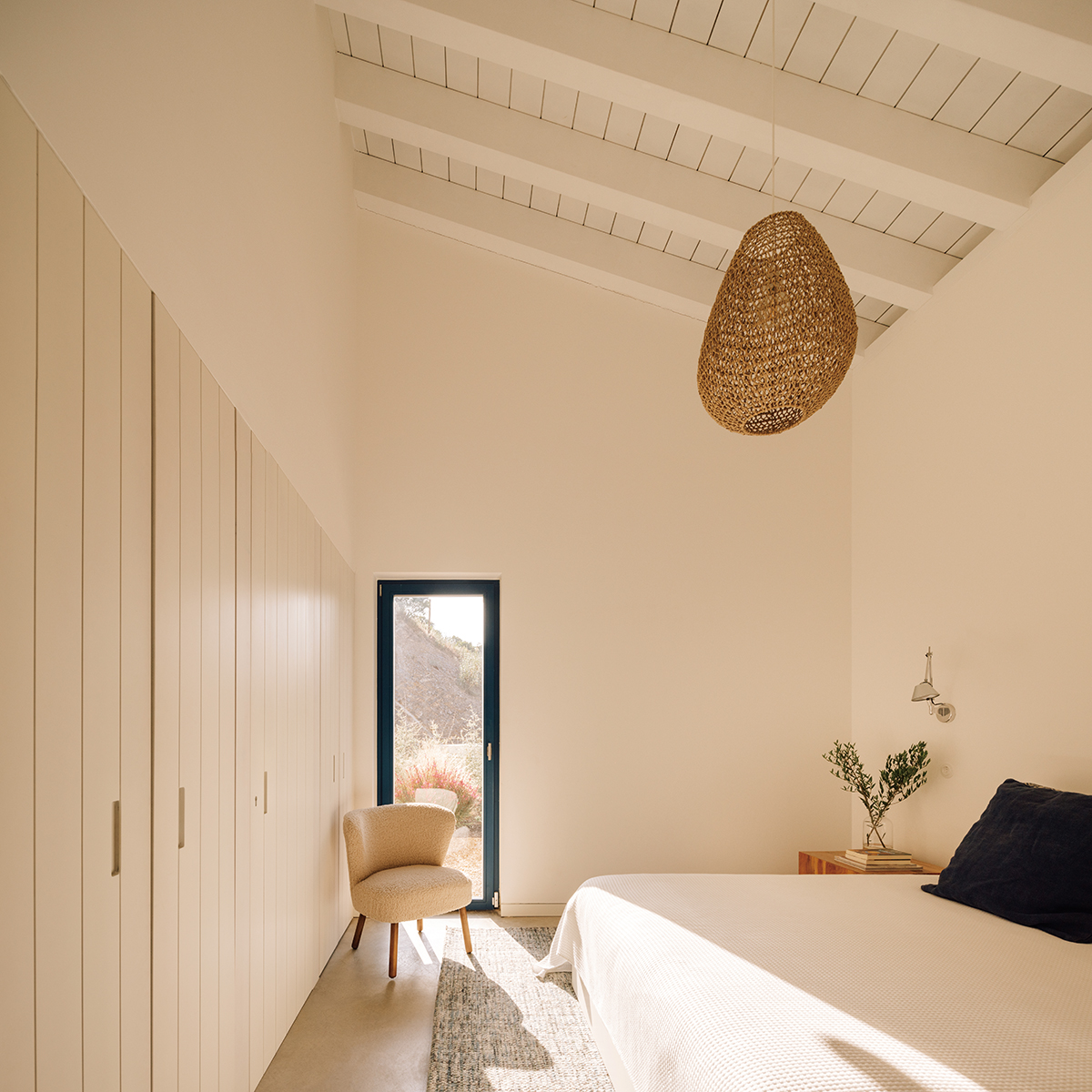 ©Francisco Nogueira / Architectural Photography
©Francisco Nogueira / Architectural Photography
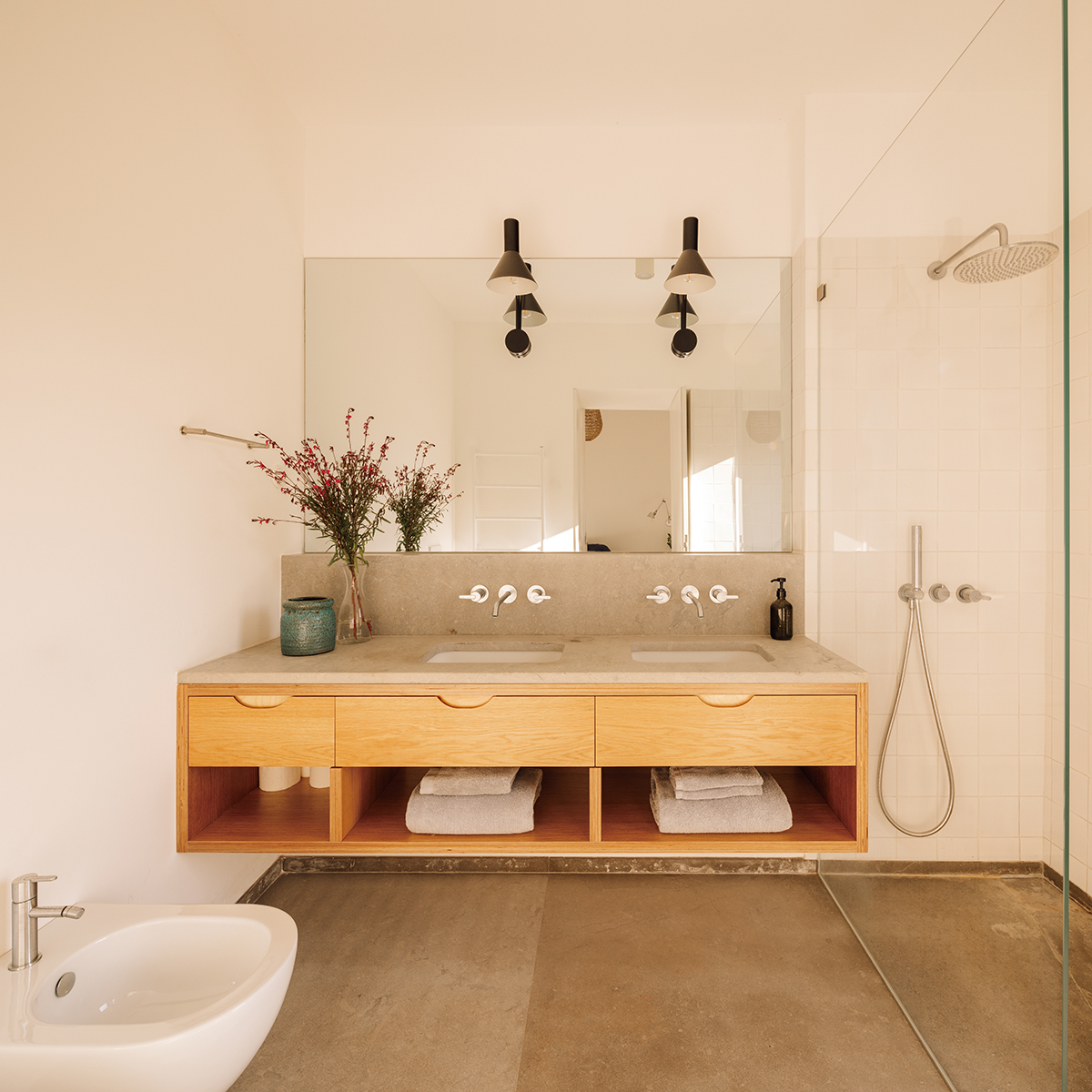 ©Francisco Nogueira / Architectural Photography
©Francisco Nogueira / Architectural Photography
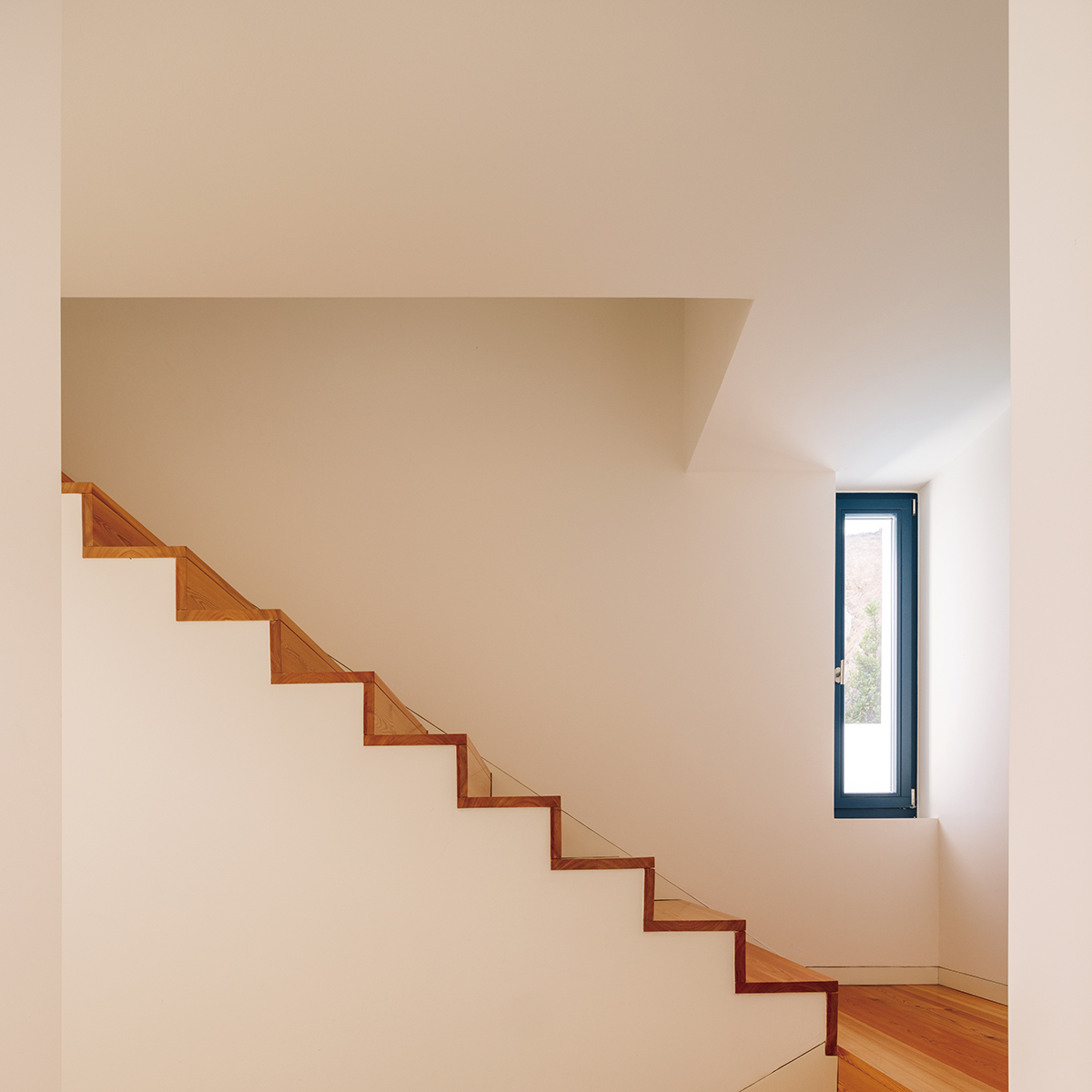 ©Francisco Nogueira / Architectural Photography
©Francisco Nogueira / Architectural Photography
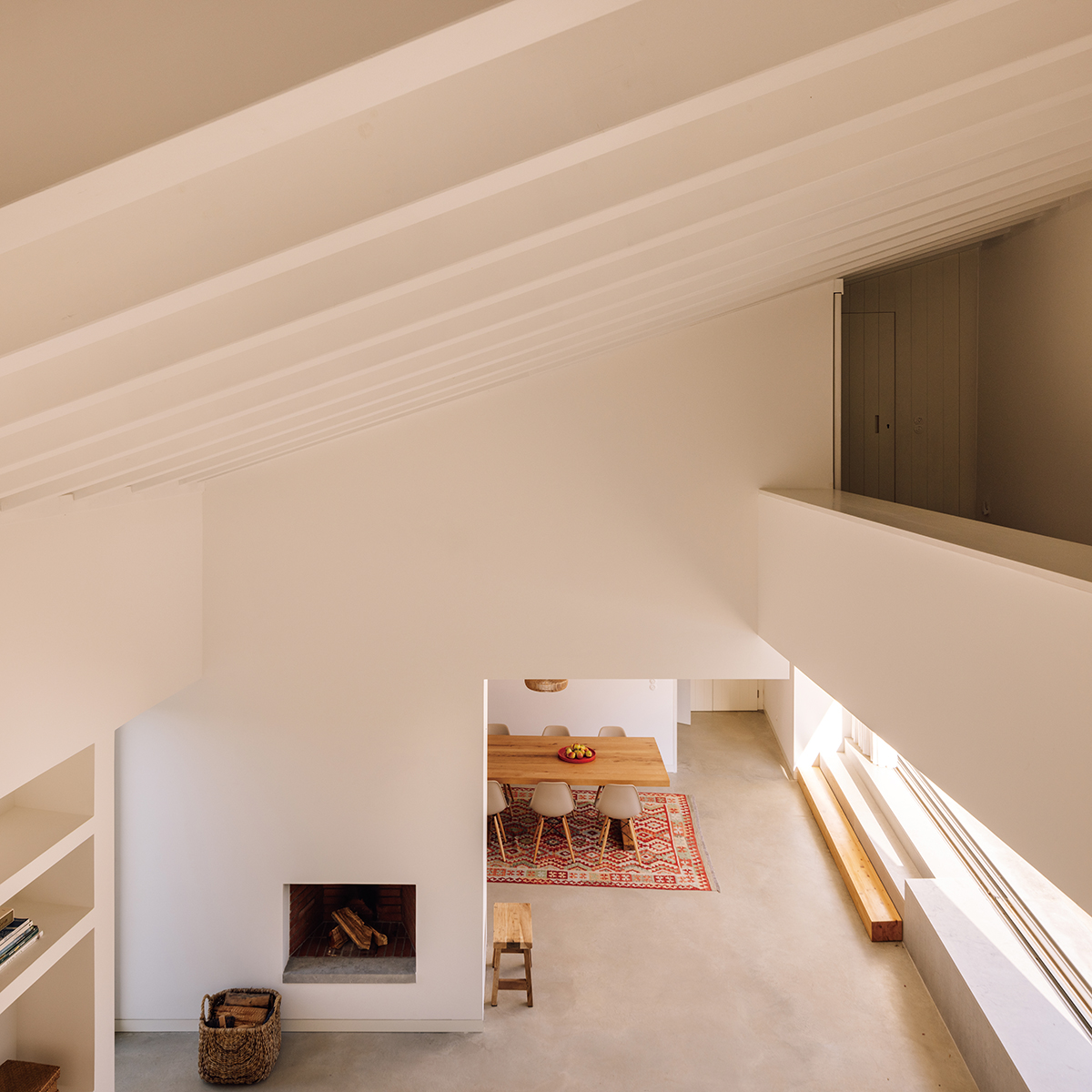 ©Francisco Nogueira / Architectural Photography
©Francisco Nogueira / Architectural Photography프로젝트의 주요 목표는 전체 마을의 배치를 방해하지 않으면서도 거리를 향한 규모와 외관을 유지하는 것이었다. 동시에 원활한 실내외 연결과 최적의 일조량을 충족해 가족들의 요구에 맞는 넓은 집을 설계하는 것이었다. 평지의 북쪽에 위치한 까사 TFC는 지적(地積)과 형태에 맞추어 설계된 3개의 연결 섹션으로 구성되어 있다. 이 배치는 필지 내부에 자연스럽게 중정을 만들어 실외의 기능을 확장한다. 1층은 통합된 주방, 두 개의 침실, 두 개의 욕실, 그리고 파우더룸이 있는 넉넉한 거주 공간을 자랑하며, 게스트를 위한 추가적인 다락방이 마련되어 있다.
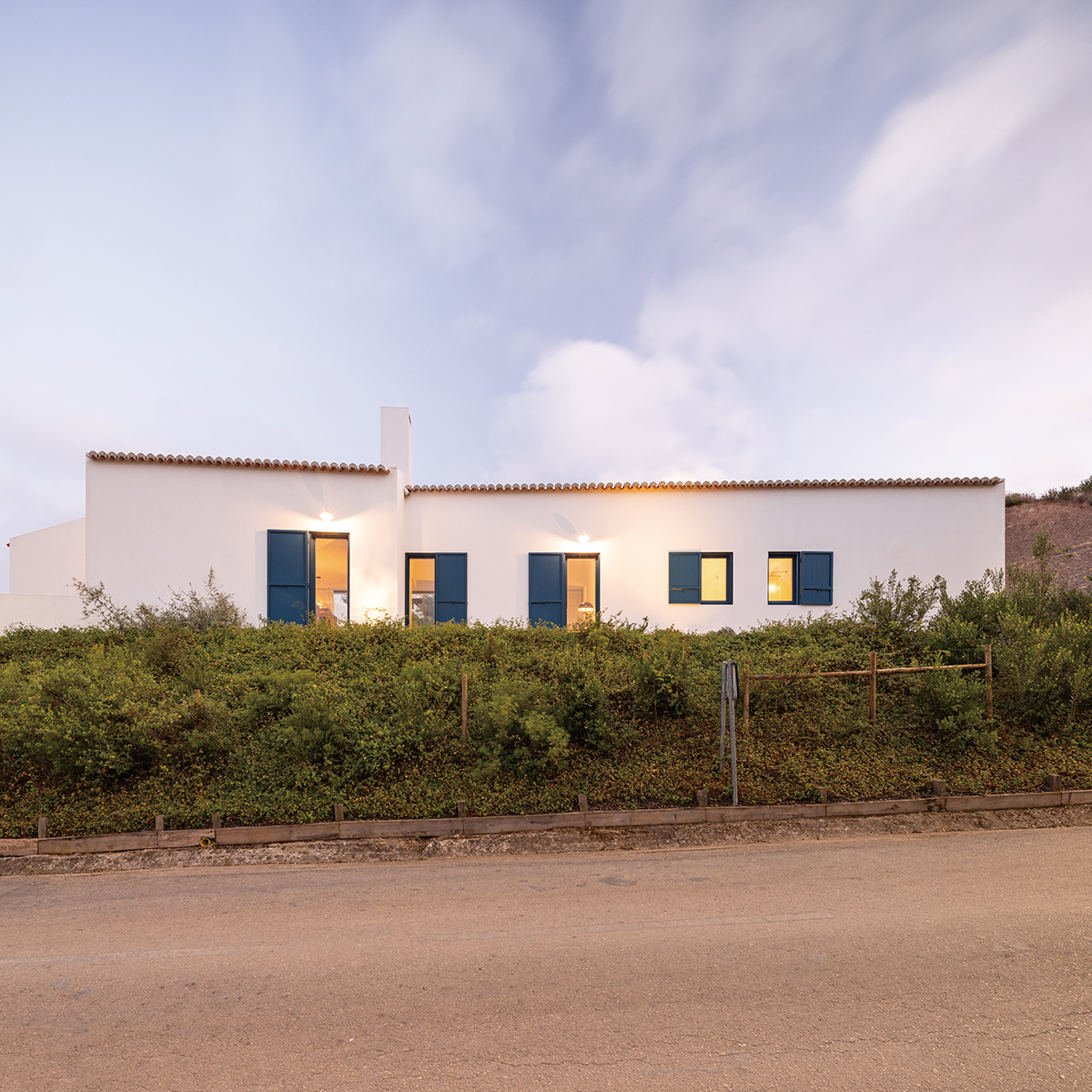 ©Francisco Nogueira / Architectural Photography
©Francisco Nogueira / Architectural Photography
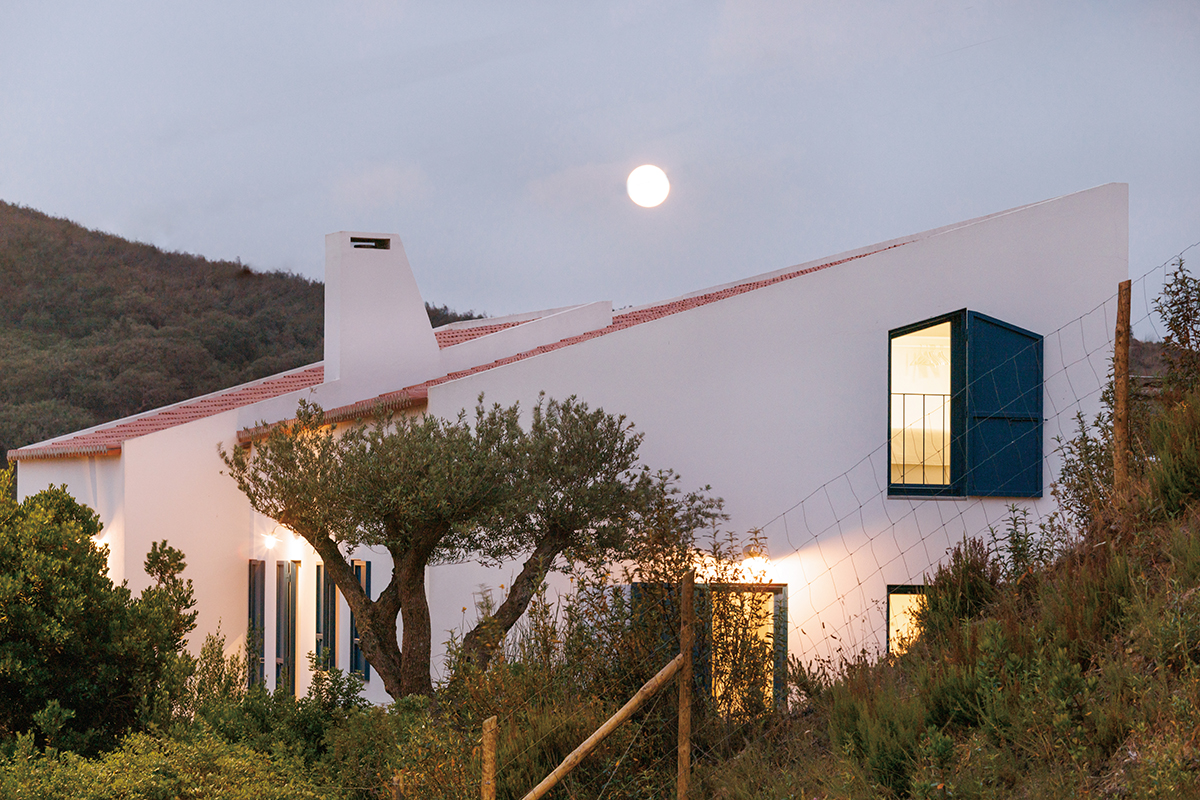 ©Francisco Nogueira / Architectural Photography
©Francisco Nogueira / Architectural PhotographyThe house's primary south-facing facade features a sizable glazed area that fully opens, forging a tangible and visual connection between the central living spaces and the sun-soaked courtyard, sheltered from prevailing winds. This intimate and inviting courtyard, adorned with lush vegetation, encompasses a swimming pool that appears seamlessly connected to the house, situated on an elevated platform that merges with the sloping terrain and the natural surroundings. On the north-facing facade, which faces the municipal road, the windows are more modestly sized, corresponding to the traditional architecture of the village. They are complemented by exterior shutters that provide shade and security.
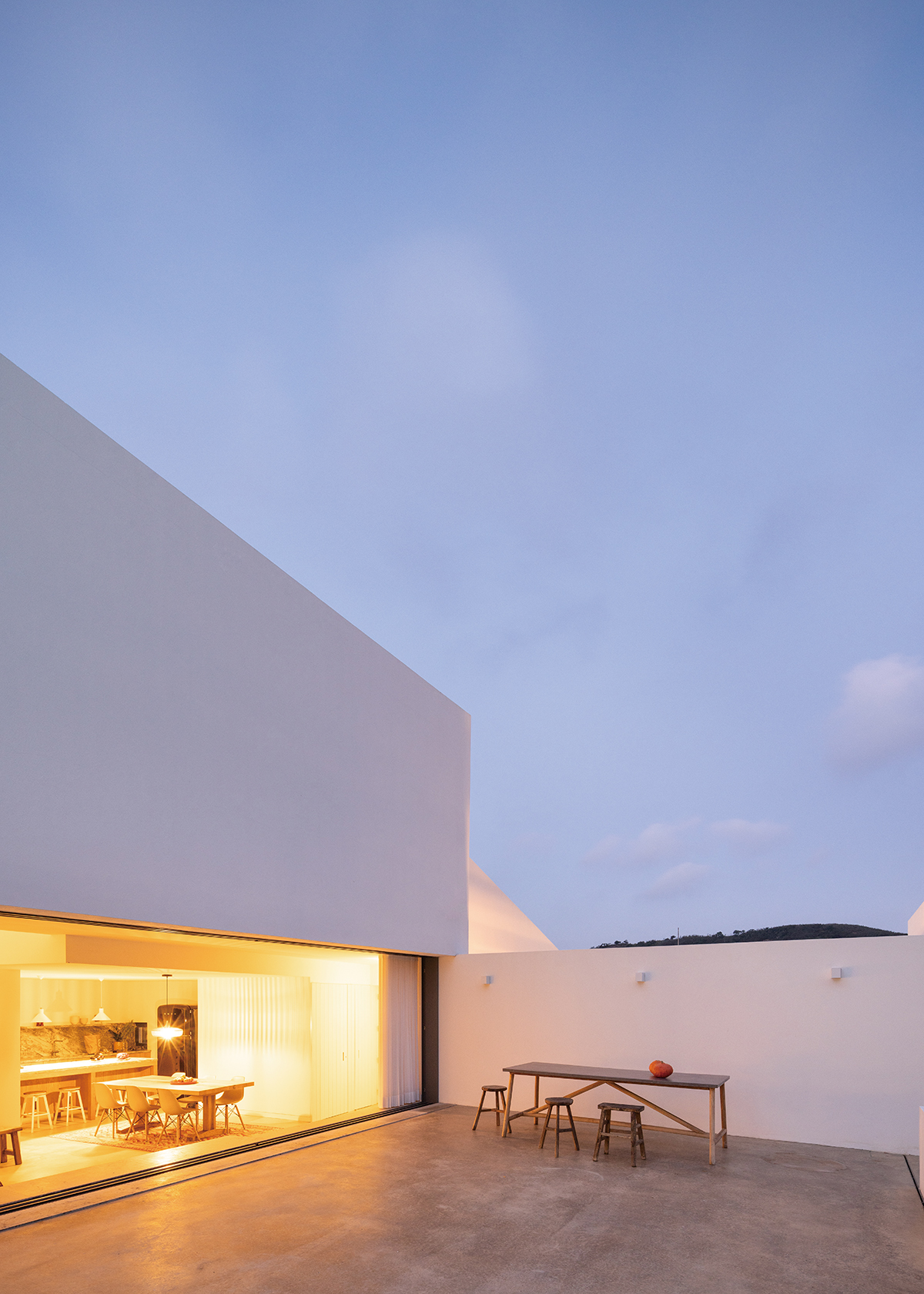 ©Francisco Nogueira / Architectural Photography
©Francisco Nogueira / Architectural Photography
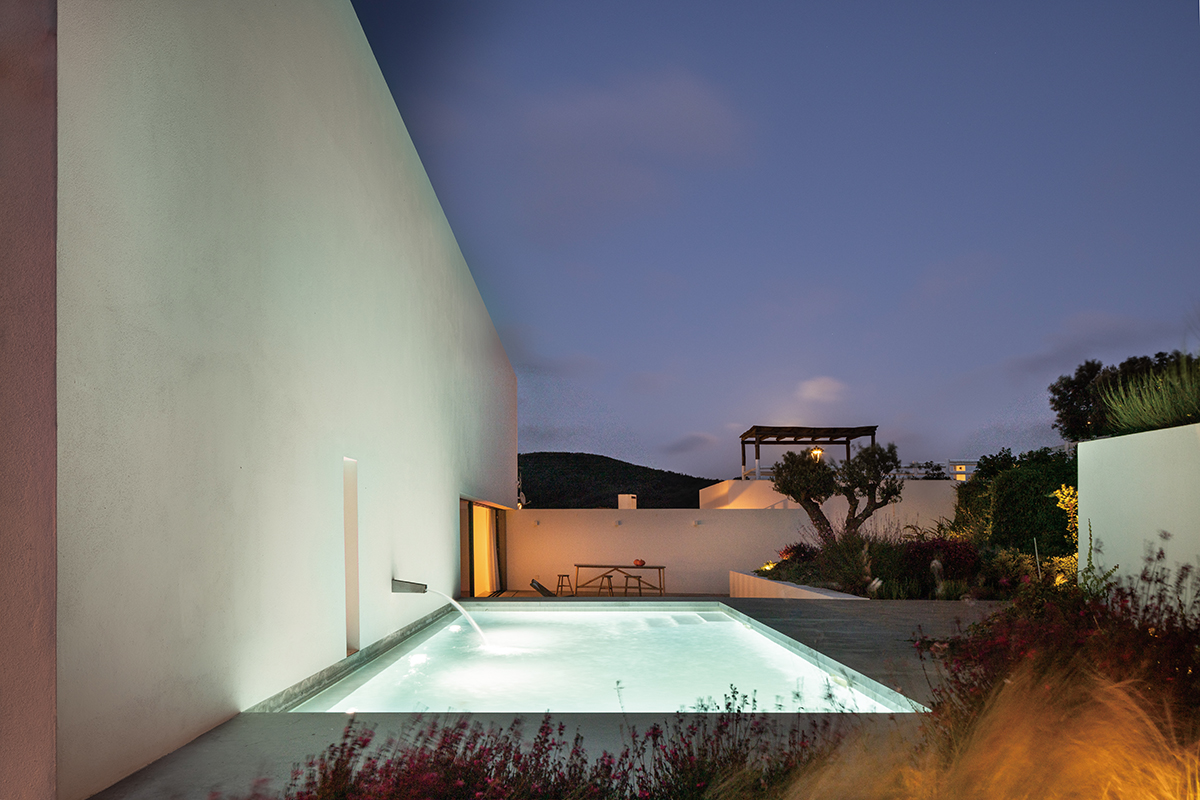 ©Francisco Nogueira / Architectural Photography
©Francisco Nogueira / Architectural Photography이 집의 주 남향은 완전히 개방된 거대한 유리로 이뤄졌다. 중앙 거주 공간은 바람을 차단하는 동시에 햇볕에 흠뻑 젖은 안뜰 사이의 시각적이고 가시적인 연결을 형성한다. 무성한 초목으로 장식된 아늑한 정원은 경사진 지형과 자연 환경과 조화를 이루며, 높은 플랫폼에 위치한 수영장과 자연스럽게 연결된다. 아울러 시 도로를 마주하고 있는 북쪽을 향한 정면의 창문은 마을의 전통적인 건축물에 상응하는 소박한 디자인으로 외부 셔터에 의해 그늘과 보안을 제공하고 있다.
알데이아 다 페드랄바는 과거의 촌스러운 매력과 현대적인 아름다움이 조화를 이루며, 자연 그대로의 숨쉬는 풍경 속에서 시간이 멈춰 있는 듯한 평온한 러스틱 라이프를 실현한다. 마음의 평온과 휴식을 찾는 이들에게 영감을 선사하는 곳으로 남을 것이다.
LADO Arquitectura e Design
WEB. www.lado.pt EMAIL. mail@lado.pt TEL. +351 213 623 525











0개의 댓글
댓글 정렬